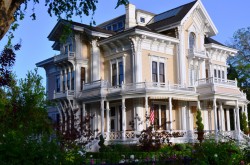Tour Home #1
659 1st St.
Exterior: The Gable Mansion is Woodland’s signature Victorian Mansion and one of California’s most cherished structures. Its striking verticality and tall narrow windows are classically Victorian. However, individual decorative elements mix several Victorian styles, including Italianate (massive facade and heavy brackets), Stick Style (multitude of vertical trim elements on windows, porches and corners), Eastlake (columns resembling furniture legs on the entry and porches), and Gothic (steep pitch of the front gable and the window hood immediately below). This eclectic design is a marvel and a tribute to A. Jackson and E. Carleton Gilbert, the carpenter contractors, who created this masterpiece.
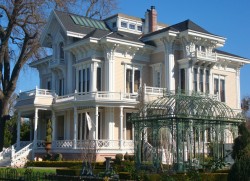 Interior: The Mansion’s interior is a classic of Victoria taste and style. There are an amazing six bedrooms, six baths, five fireplaces and almost 12,000 sq. ft. Many ceilings are extensively decorated with colorful stencils. Most rooms are covered in Bradbury and Bradbury Victorian wallpaper. Original gas lighting on the first floor has been re-plumbed and is now in working order. The present owners have extensively updated the kitchen and dining room. The basement has been transformed featuring a movie theatre and an indoor pool.
Interior: The Mansion’s interior is a classic of Victoria taste and style. There are an amazing six bedrooms, six baths, five fireplaces and almost 12,000 sq. ft. Many ceilings are extensively decorated with colorful stencils. Most rooms are covered in Bradbury and Bradbury Victorian wallpaper. Original gas lighting on the first floor has been re-plumbed and is now in working order. The present owners have extensively updated the kitchen and dining room. The basement has been transformed featuring a movie theatre and an indoor pool.
Gardens: The gardens, with fountains and roses and border plantings exhibit a classically refined style. Roses border the sidewalk. More roses are encircled by the iron fence, re-creating the peacefulness of a bygone era. The gazebo, with its surrounding Knot garden and the carriage house/garage are recent additions that blend beautifully with the Victorian ambiance.
Ownership: The home was built in 1885 for two brothers, Amos and Harvey Gable. They were early sheep and cattle ranchers who owned up to 8500 acres in the area. The home remained in the family until 1973 but in later years suffered from water damage on the upper floors. The present owners, Jeff and Starr Barrow, built on a previous renovation by the second owner, Robert McWhirk, and have lovingly restored the interior and grounds to their present magnificent condition.
Tour Home #2
750 3rd St.
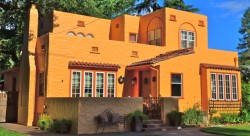 Exterior: Driving by this home, one asks, “What is that?” It’s a whimsical and unique example of Mission Revival style with an adobe-style stucco exterior and tile roof highlights. Decorative features include multiple rooflines, arched windows and arched highlights above second story windows. Spindled air vents further define the façade and provide circulation underneath the roofline. A low stucco wall and an iron gate define the front patio. The architecture was influenced by noted Southern California architect, Irving Gill as noted in “Explore Historic Woodland” guidebook, pg 151.
Exterior: Driving by this home, one asks, “What is that?” It’s a whimsical and unique example of Mission Revival style with an adobe-style stucco exterior and tile roof highlights. Decorative features include multiple rooflines, arched windows and arched highlights above second story windows. Spindled air vents further define the façade and provide circulation underneath the roofline. A low stucco wall and an iron gate define the front patio. The architecture was influenced by noted Southern California architect, Irving Gill as noted in “Explore Historic Woodland” guidebook, pg 151.
Interior: The present home retains many elements connected to its construction including original floors, woodwork, the fireplace, staircase, lighting and kitchen cabinets. Ceilings in the kitchen and dining room are corniced. Unique screens retract into hidden recesses above foirst floor windows. Heirloom furniture from the wife’s family includes a drum table and a rocking chair. The present owners have lovingly restored the fireplace, walls and floors in order to highlight the original materials and craftsmanship.
Gardens: The present owners have redone most of the landscaping in the side yard, adding a free-form pool, a Koi Pond and complimentary shrubbery. Plantings in the front and side yards similarly accent the exterior.
Ownership: This home has had only three owners. It was built in 1926 for Orville Payne, an optometrist and jeweler in downtown Woodland and his wife, Neva. Grant McCloud and family purchased the home in 1946 and lived there for over 50 years. The present owners, Dallas and Angela Hyde purchased the home in 2003.
Tour Home #3
509 North
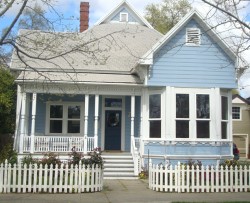 Exterior: This picturesque Stick Style Victorian Cottage features a prominent gable roof, long cornices and dentil trim work along the roof lines, railings, pillars, and porch; and unique trim underneath the bay window.
Exterior: This picturesque Stick Style Victorian Cottage features a prominent gable roof, long cornices and dentil trim work along the roof lines, railings, pillars, and porch; and unique trim underneath the bay window.
Interior: The present owners have done an amazing job in updating this center hall layout. A parlor with an original 12 foot ceiling is to the right and a dining room to the left. A new central staircase leads to second floor bedrooms and bath that were recently created out of an unused attic. Architectural highlights include clawfoot bathtubs, an original fireplace, transom windows, hexagonal bathroom tiles and the original ceiling medallions. Antiques include a bookcase, dining room set and a brass day bed.
Gardens: A neat white picket fence borders the front yard. The fence encircles a large collection of roses. The back yard is deep and peaceful, highlighted by a tiled pool, a storage shed and plantings. A newly built garage uses decorative details that mirror the main house.
Ownership: The home built in 1893 by Samuel and Julia Randolph. They were owners of a local liquor business. The current owners, Laura and Pippin Mader, purchased the home in 2005. A young couple, they have used their engineering trainings and their considerable energy to extensively renovate the interior and backyard.
Tour Home #4
10 Toyon Drive
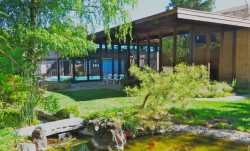 Exterior: This is perhaps the best example of Mid-20th Century Modern architecture in Woodland. The best views are from the backyard showing a dramatic horizontal massing, a wide profile with a flat roofline, floor to ceiling windows, and a screened-in pool / patio lanai combination. The South end features multiple elevations while the main home is single story. The street façade is, in contrast, reclusively understated with plain masonry walls and high clerestory windows along the roofline.
Exterior: This is perhaps the best example of Mid-20th Century Modern architecture in Woodland. The best views are from the backyard showing a dramatic horizontal massing, a wide profile with a flat roofline, floor to ceiling windows, and a screened-in pool / patio lanai combination. The South end features multiple elevations while the main home is single story. The street façade is, in contrast, reclusively understated with plain masonry walls and high clerestory windows along the roofline.
Interior: The interior is mostly finished with clear-grain redwood walls, cedar ceilings and floor to ceiling windows. Shoji screens adorn most doors and other closures. Full length windows surround the interior pool / patio. (There is almost no visible drywall.) Frank Lloyd Wright-inspired features include a cantilevered balcony extending from the Music Room above the 1stfloor and submerged bathtubs. The Stallards have added strategically placed skylights in several rooms and a sitting room, with reproduction stained glass, along the back West wall. Decorative highlights include two full-wall Japanese screens and an antique caned chair and desk. Ask about the renovated 60s bomb shelter and the hidden “Nancy Drew” door accessing the basement.
Gardens: The Japanese Garden was designed a Japanese master who also worked in the Japanese Garden in Golden Gate Park. The Koi pond is fed a by stream and has a waterfall. Carefully placed rocks, tailored cypresses and three temples surround the pond. Finally, a protective wall of bamboo screens the garden from the rest of the world.
Ownership: The home was designed by Robert Crippen and built in 1961 Lynn and Elinor Keys. Tom & Meg Stallard purchased the home in 1984. Tom is currently on the Town Council.
Tour Home #5
The Reiff Home, Gas Station Museum | 52 Jefferson St.
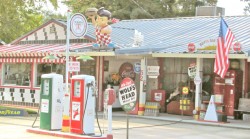 Exterior: This home/museum is a wild and whimsical tribute to the 1950s. This once typical ranch home has been transformed into Woodland’s most unusual tourist attraction. The facade now features a gas station with vintage pumps, a compressed air tire pump and a Coke machine. The front porch has been transformed into a diner complete with Bob’s Big Boy. The East side has an entrance for a vintage movie theater. As if this were not enough, a 56 Olds Rocket 88 and a small airplane have crashed into a side building.
Exterior: This home/museum is a wild and whimsical tribute to the 1950s. This once typical ranch home has been transformed into Woodland’s most unusual tourist attraction. The facade now features a gas station with vintage pumps, a compressed air tire pump and a Coke machine. The front porch has been transformed into a diner complete with Bob’s Big Boy. The East side has an entrance for a vintage movie theater. As if this were not enough, a 56 Olds Rocket 88 and a small airplane have crashed into a side building.
Interior: The bay of the gas station’s garage is filled with antique gas pumps, automotive signage and soda dispensers. The front porch now houses a vintage 50s diner with a juke box, stools, soda machines, milk shake machines and even artificial food. The living area doubles as an antique general store. The owner recreated the counter and food bins. Prominent antiques include a stove, coffee grinders, children’s toys, bicycles, etc.
Gardens: The backyard has a bar and barbecue with booth style tables. An excellent collection of vintage signs from gas stations, car dealerships, paint stores, diners and bars decorate every surface.
Ownership: Mark Reiff purchased this once typical ranch home in 1978. In 1999, he purchased his first antique gas pump and he had a vision. Since then, Mark has not looked back. He has acquired 20 vintage pumps, countless oil cans, and an incredible number of vintage signs. Mark is a life-long Woodland resident and this is his home. During high school, he worked at a gas station. His sense of style and his sense of humor make this home an incredible stop.
Tour Home #6
The Joule Home | 756 First St.
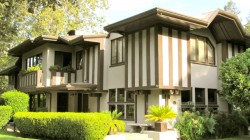 Exterior: This much-loved and unique Woodland home was built during the height of California’s Arts & Crafts period and is the work of John Hudson Thomas, a noted Berkeley architect. The low horizontal façade, reminiscent of Frank Lloyd Wright’s Prairie Style, combines with a half -timbered look from the Tudor period. Built in 1916, this progressive design stood in marked contrast to Woodland’s Victorian heritage. Stylistic elements include broad cantilevered roofs over the front entry (supported only by chains), false beams protruding from the South and East sides and a Jerkin Head dormer on the East roofline. The design also boasts many practical elements, including extra-wide eaves that shade the inside from the summer heat, extensive use of windows that bring sunlight and fresh air into interior rooms, and Woodland’s first attached garage complete with a sunken mechanic’s pit for emergency car repairs.
Exterior: This much-loved and unique Woodland home was built during the height of California’s Arts & Crafts period and is the work of John Hudson Thomas, a noted Berkeley architect. The low horizontal façade, reminiscent of Frank Lloyd Wright’s Prairie Style, combines with a half -timbered look from the Tudor period. Built in 1916, this progressive design stood in marked contrast to Woodland’s Victorian heritage. Stylistic elements include broad cantilevered roofs over the front entry (supported only by chains), false beams protruding from the South and East sides and a Jerkin Head dormer on the East roofline. The design also boasts many practical elements, including extra-wide eaves that shade the inside from the summer heat, extensive use of windows that bring sunlight and fresh air into interior rooms, and Woodland’s first attached garage complete with a sunken mechanic’s pit for emergency car repairs.
Interior: The downstairs has an open layout with the stair hall flanked by the living room to the right and the dining room to the left. There is an intimate sunken library near the stair hall. The stair landing is lit by a bay window and provides privacy for the upstairs living quarters. Each downstairs room can be closed off using windowed French doors. The extensive use of wood trim (straight-grained fir finished with a rich reddish-brown) and oak floors create a warm homey ambiance. A decorative motif, comprised of four small squares, is repeated on the woodwork. These squares represent a signature that the architect used in several of his Bay Area houses. The living room features a grand piano and Victorian era antiques including an Eastlake-style organ that has traveled around the world. The fireplace mantel and the hammered copper beneath are original. Extensive windows give the rooms and main staircase a bright airy feeling of the outdoors. A second story sleeping porch is nicknamed the “Tree House” because tree leaves surrounding its wrap-around windows.
Gardens: The present owners created a peaceful tree-covered side yard by enclosing the former farming corporation work yard with a custom handcrafted fence. The stucco relief work on the massive fence pillars and the vertical wooden fencing match similar relief work and half-timbered elements found on the exterior of the main home. The two original small buildings to the rear of the garden were used for a machine shop and the living quarters for the Stephens’ domestic worker. The front of the house and the stepped terrace are shaded by a centuries-old native Valley Oak tree.
Ownership: This home was built in 1916 for Williams Stephens, a prominent grain broker, and his wife Florence. The home remained in the Stephens family until 1985 when Frank and Ann Joule purchased it. The Joules have been prominent contributors to the Stroll Though History and other community activities for many years. They have lovingly restored and updated the home.
See you there!
Have more questions? Contact us.

