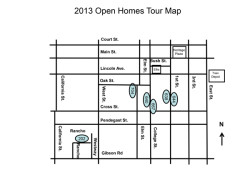Tour Home #1
The Rickard Home
640 College Street
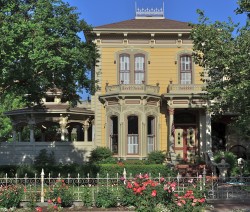 Exterior: This four-floor Italianate Victorian projects the opulence of the era. A magnificent home of solid redwood boasts Corinthian columns with massive balustrades, original glass windows, heirloom-colored paint, and a prominent etched glass window.
Exterior: This four-floor Italianate Victorian projects the opulence of the era. A magnificent home of solid redwood boasts Corinthian columns with massive balustrades, original glass windows, heirloom-colored paint, and a prominent etched glass window.
Interior: Lavish antiques fill each room with warmth and richness, including charming collections of Victorian purse collection, mirrors, soap savers, baking tins, historic family portraits, and fishing lures. The original front parlor, now the library was once the medical office of a former owner. The kitchen’s Douglas fir floor (salvaged from a 1912 schoolhouse), wainscoting, and farmhouse-style cabinets add modern function to the charm of the room. A Carrara marble fireplace, imported from England , is the showpiece of an imposing, sun-filled solarium. Ornate porcelain lion motif fixtures are in the powder room downstairs. A brass handrail and black cast-iron staircase leads to the basement revealing an art-deco style movie theatre, and wood paneled phone booth with 1912 crank phone disguising a secret passage to the 1950s bomb shelter–now a wine cellar. A coffin corner at the top of the staircase, a modern-oddity, leads to four bedrooms, including a remodeled, quaint master bedroom and ensuite with antiques and grand moldings. The guest suite has a rustic lodge design. An updated upstairs bath includes a marble ladie’s ledge in the shower made from the original kitchen countertop. A fourth floor contains a workshop, original exterior handrail, and access to the widow’s walk.
Gardens: Turtles and koi thrive beneath a column-covered patio softened by wisteria. Tucked into the corner of the home is a white spiral cast-iron staircase leading to the third floor. Out back is a pool, grand gazebo, and gardening station.
Ownership: Developed in 1876 by the Reverend John N. Pendegast, it was sold to J.P. Grafton and then bought and occupied by Charles D. Simpson from 1898 to 1947. It later became apartments then a duplex and frat house. In 1979 Jeff and Starr Barrow acquired and extensively remodeled the home. Tom and Betty Rickard purchased the home in 2003 and have been lovingly keeping and remodeling this amazing residence. The house received the City’s Heritage Home Award in 1989.
Tour Home #2
The Vidales Home
667 College St.
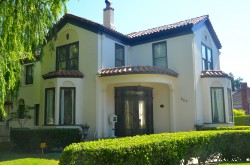 Exterior: Prominent in its placement and surrounded by Victorians, this lovely Spanish Revival home certainly stands out on the corner of College and Cross Streets and catches the gaze of passersby. Most people are surprised to learn that the house was at first built as a Victorian in 1879. The home’s original style, similar to the Victorian on 516 First Street, was converted in 1920 by owners Henry L. Huston Esq., and his wife Vera. The original balustrade and brackets above the bay windows, roofline, and portico were replaced with tile. Also notable is the heavy chain seemingly supporting the portico’s roofline. The front entryway with its beautiful custom-made front doors designed of curved glass, copper, and iron grillwork is also a remnant of the Huston remodel.
Exterior: Prominent in its placement and surrounded by Victorians, this lovely Spanish Revival home certainly stands out on the corner of College and Cross Streets and catches the gaze of passersby. Most people are surprised to learn that the house was at first built as a Victorian in 1879. The home’s original style, similar to the Victorian on 516 First Street, was converted in 1920 by owners Henry L. Huston Esq., and his wife Vera. The original balustrade and brackets above the bay windows, roofline, and portico were replaced with tile. Also notable is the heavy chain seemingly supporting the portico’s roofline. The front entryway with its beautiful custom-made front doors designed of curved glass, copper, and iron grillwork is also a remnant of the Huston remodel.
Interior: The living areas on the main floor envelop the central staircase, which leads to the second floor, comprising of the home’s bedrooms and bathrooms. The house is furnished in a contemporary style yet retains charming elements from the past such as the crystal chandeliers from the 1920s. Note the letter “H” inlayed in the sitting room hearth of the marble fireplace reminding us of past owners, presumably the Hustons. The pink master bath, with its Art Deco sconces, is of note as is the sink located in a bedroom closet.
Gardens: The backyardis highlighted by a tiled pool andadjacent pool house which also serves as a modern day family room and additional guest quarters for the family. Several antique doors scattered throughout the garden as well as an old potting bench add a rustic charm.
Ownership: The house was originally built for the J. W. Peek family. The first long-time owner M.O. Harling, prominent business man and elected County Clerk, and his wife Margaret lived in the home along with their sons, John D. and Benjamin from 1883 until 1894. Other previous owners include Dr. and Mrs. Donell Fisher from 1949 into the 1990s and Dr. Jack and Kellie Casas who occupied the home until 2011. The current owners, Carlos and Yvette Vidales purchased the home in 2012 and live there with their two young children.
Tour Home #3
The Newsom Home
704 Elm St.
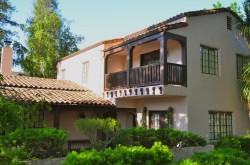 Exterior: This charming pink stucco Spanish Colonial Revival features a red tile roof, a covered walkway to the front entrance, and a second story balcony off the master suite. A low-curved hedge surrounds the wall outlining the secluded front courtyard. A shapely Yew tree guards the curved archway leading to the front door crafted from an imposing dark wood carved in Spanish style.
Exterior: This charming pink stucco Spanish Colonial Revival features a red tile roof, a covered walkway to the front entrance, and a second story balcony off the master suite. A low-curved hedge surrounds the wall outlining the secluded front courtyard. A shapely Yew tree guards the curved archway leading to the front door crafted from an imposing dark wood carved in Spanish style.
Interior: An inviting and exceptionally wide entry hall, as are all the hallways throughout the home, runs from the front door spilling into the kitchen at the back of the home. A five-foot pocket door presents a spacious living room featuring quarter-sawn oak floors and an arched fireplace. Plastered over, sconces that once hung in the living room have been identified for restoration. To the right of the entry, a spacious sunny dining room easily accommodates a 10-foot dining table and French doors that invite one to the courtyard. Maintaining its style and flavor of its origin, an updated kitchen features original cabinets and colorful imported Moroccan wall tiles complementing a commercial-style stove. A small breakfast nook is used as a reading area with comfortable seating. On the first floor are two bedrooms. A large laundry room and pantry beckons passage to the backyard. Open the slider door to reveal a pool running the length of the home. A sweeping staircase supported by an intricate wrought iron railing and balustrade leads to three large upstairs bedrooms, including a master suite that also runs the length of the home. Surprisingly expansive, this home is complete with a finished basement.
Gardens: A formal Privet hedge outlines the front courtyard, as an imposing Sequoia stands by and a Weeping Cherry Tree gracefully greats visitors. In the backyard, a raised flower bed encircles the entire area, while a garage boasts a small suite.
Ownership: This Motroni designed home was built in 1930 for Charles Mast. The Geer family purchased and lived in the home for the next 63 years. Recently owned by Jon and Lori Hansen, the house was purchased by Jon and Kelly Newsom in July 2012. The Newsom’s love their new home and are ready to continue making improvements. The house received the City’s Heritage Home Award in 1990.
Tour Home #4
The Cholewinski Home
644 First St.
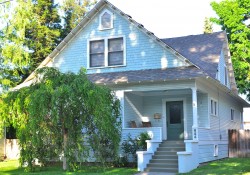 Exterior: This lovely 1905 Colonial Revival has a welcoming corner sitting porch, typical to this early style. With its 4-inch shiplap siding wrapping the first story and Queen Anne textured shingles above, this post-Victorian shows the evolution of design and culture. Some eclectic elements of note include the wrap-around front bay window, large overhanging eaves with heavy but simple support brackets, and multiple gables.
Exterior: This lovely 1905 Colonial Revival has a welcoming corner sitting porch, typical to this early style. With its 4-inch shiplap siding wrapping the first story and Queen Anne textured shingles above, this post-Victorian shows the evolution of design and culture. Some eclectic elements of note include the wrap-around front bay window, large overhanging eaves with heavy but simple support brackets, and multiple gables.
Interior: In the entry, notice the original stained glass windows and the staircase that leads to two bedrooms, each with interesting roofline ceiling angles. The wide open living room, formerly a parlor and dining room, have been restored and updated by the current owners with embossed wallpaper, additional moldings, and decorative columns. New windows in the bay with manufactured wavy glass, that emulate the aging charm of hand-made antique panes, complete the look. As you stroll through the beautifully renovated kitchen, note the top-nail red oak flooring chosen to match the existing 100 year old floors elsewhere in the house.
Gardens: In the garden, with its serene pool and over 80 rose bushes, you can just imagine reading a favorite novel in the screened gazebo while the sounds of the garden fountains whisper their serenade. Completing the experience is the row of roses under the windows that selflessly provide the omnipresent fragrance which fills the home.
Ownership: Alice Stephens commissioned the home and she and her son William were the first residents. Alice died in 1913 and William sold the home 1916 to Mr. and Mrs. George Hoppin who lived there with their daughter Miss Virginia until 1926. Since then ownership of the home has changed hands several times. The current owners Pete and Kathy Cholewinski have called this house home for 10 years, and love the openness and flow for ease in entertaining.
Tour Home #5
The Boyer/Johnson Home
638 First St.
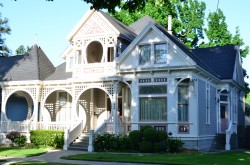 Exterior: This picturesque Queen Anne Eclectic-style home showcases the splendor and distinctive architectural elements of a less formal Victorian style–gables and dormers, and a deep upper balcony with unique horseshoe motif. An amazing variety of moldings and surface textures decorate the front of the house. A ribbon and bow pattern graces the upper façade as prominent rounded moon-gate arches break through the grid work molding to reveal a wide, inviting sitting porch.
Exterior: This picturesque Queen Anne Eclectic-style home showcases the splendor and distinctive architectural elements of a less formal Victorian style–gables and dormers, and a deep upper balcony with unique horseshoe motif. An amazing variety of moldings and surface textures decorate the front of the house. A ribbon and bow pattern graces the upper façade as prominent rounded moon-gate arches break through the grid work molding to reveal a wide, inviting sitting porch.
Interior: The stained glass window that embellishes the front parlor was made in Belgium and is original to the house. Other stained glass windows are Victorian era, but are not original to the house. A romantic ribbon and bow motif can be found inside on the original ceiling medallions and fireplace tiles, along with cherubs. Parlor carpeting is a modern Axminster from England in an authentic Victorian design. The guest bath is adorned with antique fixtures. A wood-burning stove sits beside modern appliances in the kitchen. The stair banister, designed by the current owners, is similar to the one in the “Unsinkable” Molly Brown Mansion in Denver and repeats the intricate lattice grid work from the front porch.
Ownership: Designed by architect Joseph Johnson Hall and built by William Henry Curson in 1893 for grocery store owner T.S. Spaulding, the home remained in the Spaulding family for over 30 years. In the 1950s the house was turned into a boarding home and many of its notable historic features were altered, such as removal of the turret and the enclosure of the balcony. In 1981 this run-down property was severely burned by a fire that destroyed the second floor and roof, with the first floor suffering extensive water damage. Woodlanders Judy Boyer and Joe Johnson purchased the house in 1981 to save
from demolition. They worked for ten years to research and complete this historic restoration earning them the National Trust for Historic Preservation’s grand prize for Great American Home Awards. The house received the City’s Heritage Home Award in 1989.
Tour Home #6
The Paulsen Home
202 Rancho
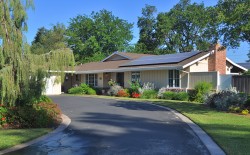 Exterior: This one-story ranch-style house is an early example of Mid-Century Modern architecture. Joseph Eichler introduced this style to California in the early 1950s. Eichler designs continued to influence California housing over the next 30 years. The exterior features simple clean lines with a low-pitched roof. A broad roof overhang shelters the front from the mid-day sun. A semi-circular drive leads to the front door and the garage. A recently added array of solar panels has reduced summer electric bills from over $550 to approximately $175 per month.
Exterior: This one-story ranch-style house is an early example of Mid-Century Modern architecture. Joseph Eichler introduced this style to California in the early 1950s. Eichler designs continued to influence California housing over the next 30 years. The exterior features simple clean lines with a low-pitched roof. A broad roof overhang shelters the front from the mid-day sun. A semi-circular drive leads to the front door and the garage. A recently added array of solar panels has reduced summer electric bills from over $550 to approximately $175 per month.
Interior: There are two large fireplaces, one in the formal living room and the other in the family room. The rooms are spacious and the windows provide lots of light. Pegged hardwood floors run through most of the house, supported by steel stringers, ensuring that none of the floors squeak. The entire house is supplied with generous cabinet space. A combination bedroom/office has windows overlooking the large swimming pool, so that a person sitting at the built-in desk can supervise children at play in the pool area. The kitchen was remodeled in 2006 and includes Viking appliances, granite counter tops, updated lighting and cabinets, and a large island with a sink. There is a walk-in pantry in the passage from the kitchen to the garage. A crawl space under the house has a unique concrete floor and can be navigated on a mechanic’s crawler. A 700 -square-foot basement recreation room has eight-foot high concrete walls. It is like a cave with two windows; a welcome refuge from the hot Woodland summers.
Gardens: The home sits on a very large lot that is meticulously maintained, with some unusual plantings.
Owners: Regner Paulsen was the builder and original owner of the home. Regner built the house in 1953 with the assistance of his father, Anton Paulsen, an immigrant from Denmark. The elder Paulsen had been a builder in Minnesota and he brought a design philosophy intended for a severe climate. The foundations of this house and garage were designed to prevent possible damage from deep frost. The current owner, Eric Paulsen is the son of the original owners. His family moved into the home in 1994 after his parents passed away.
See you there!
Have more questions? Contact us.

