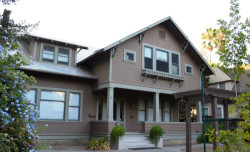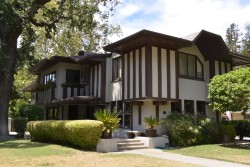Download a map of garden and open homes.
View Interactive map: http://arcg.is/1fGCKDF
Homes and garden open from 11:00 AM to 4:00 PM.
Woodland Library Rose Club Garden – 250 First St
![041[2]](http://strollthroughhistory.com/wp-content/uploads/2015/06/0412-250x188.jpg) Worldwide Recognition: In June of this year, the Woodland Library Rose Club’s efforts were rewarded with the prestigious “Garden of Excellence Award” from the World Federation of Rose Societies. This award signifies the highest level of worldwide recognition given to a public or private rose garden.Garden: Begun in 1989, the Woodland Library Rose Club Garden surrounds Woodland’s historic Carnegie Library. The garden has grown to include over 600 roses. Educational as well as beautiful, the garden displays rare varieties from the 19th century and earlier, as well as more modern roses that flourish in our local climate. Each of the garden’s rose identification signs provide the rose name, rose variety, breeder name, and the year of its introduction.
Worldwide Recognition: In June of this year, the Woodland Library Rose Club’s efforts were rewarded with the prestigious “Garden of Excellence Award” from the World Federation of Rose Societies. This award signifies the highest level of worldwide recognition given to a public or private rose garden.Garden: Begun in 1989, the Woodland Library Rose Club Garden surrounds Woodland’s historic Carnegie Library. The garden has grown to include over 600 roses. Educational as well as beautiful, the garden displays rare varieties from the 19th century and earlier, as well as more modern roses that flourish in our local climate. Each of the garden’s rose identification signs provide the rose name, rose variety, breeder name, and the year of its introduction.
On Stroll Day, cookies, lemonade and cold water will be served. Master gardeners will guide strollers through the garden. They will be happy to answer questions about your garden as well as any questions about the Library Garden. There will be music in the garden from noon to four, as well as shaded benches to sit and enjoy the views. A PowerPoint presentation on rose gardening will play in the small conference room of the library.
Carnegie Library: The Woodland Public Library is the oldest, and one of the last functioning Carnegie-funded libraries in California. It is on the National Register of Historic Places and is a contributing property of the Downtown Woodland Historic District. The musical group “Trio ma non Troppo” will be playing in the library rotunda from 9:30 to 11:00. The children’s library’s new mural will be on display, along with the recently restored historic lighting.
The Lapsley Home — 625 Second St.
Exterior: Built in 1913, this large 3600 square foot, two story home is an excellent and well-preserved example of an early California Bungalow. The façade displays many features typical of early Craftsman-style homes, such as the broad porch with narrow supporting pillars. The extended roof eaves are supported by sturdy, but as compared to earlier Victorian brackets, rather unornamented brackets.
Interior: The present and past owners have done an exemplary job of preserving the original Craftsman ambiance. There are built-in bookshelves and window seats downstairs. The three upstairs bedrooms each have a large closet with built-in dressers. Leaded glass doors highlight the bookshelves, the shelves in the hallway and the cabinets in the dining room. The wood trim throughout the house has never been painted. The walls are plaster and lath. The home has many original electrical fixtures, including those in the dining room, the front and back parlors, the entry hall, the three bedrooms and in the one bath. The original gaslight fixtures have been disconnected for safety.
Gardens: The rear garden features guinea hens and rabbit cages, a vegetable garden and a formal pathway leading to a lovely fountain. Mr. Schell planted the very large redwood tree on the northwest corner. The home also has an original two story 24’ by 24’ carriage house in the rear. The carriage house has a second story sliding door designed to facilitate hay storage for horses.
Ownership: The current owners. Jim and Carol Lapsley, have lived in the home for over 3 decades, raised their family and have worked hard to keep the home current but true to its origin. Charles Beebe, president of the old Woodland Hospital, divided the property into lots in 1901. John and Minnie Hart built the home in 1913. John was a well-known Sutter-Yolo farmer. Minnie came to California via wagon train in 1864. John died in 1926 and Minnie continued to live in the house until her death in 1943.
The Konish-Dunn Home — 628 College St.
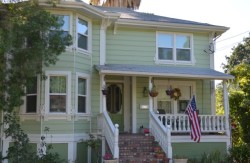
Exterior: This charming Victorian was built circa 1888 as a classic one-story Victorian Cottage with 12 foot ceilings and a tall attic. In the 1940s, a second story was added. This home has shiplap siding and a hipped roof with a flat widow’s walk. Prominent features include a two-story bay window and a sitting porch with a turned baluster. The front door is original. Initially, it probably had wooden panels. The panels were replaced in the 1940’s with modern glass inserts. The current owners updated the glass with beveled glass that looks more
appropriate to the period. Over the years, some bannisters on the front steps had been replaced by modern 2 x 4’s. The current owners found a local craftsman who turned new posts to match the original posts on the porch railing and steps. During the remodel, it is likely that the height of the double hung windows was shortened so that the upper and lower story windows had consistent proportions.
Interior: As you enter the main hallway, the guest suite is on the right, featuring its own ensuite bathroom. On the left is a formal parlor. In the parlor, there are several family heirlooms appropriate to the time, including a covered wagon rocking chair and the embroidered roses over the piano, done by Marilyn Dunn’s grandmother around 1905. The same grandmother owned the rope-leg table in the corner and the china closet in the dining room. The painting in the living room over the settee was done about 1890. It is not signed and may have been done by a woman, since they typically did not sign their works. The dining room chairs are cottage chairs that date to about 1830. Note the wall coverings in hallway, bedroom and parlor. They are all in the same colors but they have subtle difference in patterns. The owners have an interesting collection of shell specimens. The Australian Trumpet Crank shell, the largest univalve shell in the world. On one wall, there is a most unusual shell picture. The kitchen was remodeled in 2008 and it retains the feel of long ago with a sunny breakfast room just off the kitchen.
Ownership: James Tisdale, a prominent local farmer, purchased the home shortly after it was built in 1888. He promptly gave it to his daughter, Laura, as a wedding gift when she married Culliver De Coe. The De Coes lived in the house until 1914 when it was sold to J. S. and Madge Scott. In 1948, Olga and Adam Wahl owned the home. They added the second story to accommodate their large family. Mrs. Wahl lived in the house until her death; Gerald and Cyndi Smit bought the house from her estate in 2000, and they sold it to the current owners, Marilyn Konish-Dunn and Bob Dunn, in 2009.
The Bunfill-Buchanan Home — 617 Cross St.
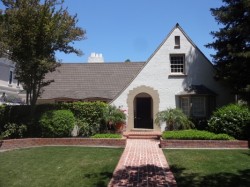
Exterior: Carleton Pearson designed this graceful Tudor Revival home. It retains many of the refined features typical of that style. Slate tiles top a roof with a Tudor’s characteristic steep gables and two “eyebrows” overlooking French doors into a lushly landscaped front courtyard. A 1948 addition, built on land purchased from the Gable family next door, will surprise visitors with its contemporary function that nevertheless retains the vintage charm of 1928 architecture. All windows and doors are original, while the beautiful brickwork gracing the terraced lawn, entry path and very private backyard are newer improvements that contribute to the home’s classic and gracious façade.
Interior: Attention to historical detail combines with modern touches to make this home uniquely livable while preserving its heritage. Particularly noteworthy are the intricately designed light fixture in the front entry hall and ornate living room wall sconces. The former dining room, while maintaining its architectural integrity, is now a cozy family room adjoining a kitchen where a wall was removed to reveal a dining area, new appliances, flooring and countertops that complement original cabinetry. Visitors will be especially envious of the master suite of rooms, thanks to a reconfiguration that offers a home office, dressing room, bathroom and spacious laundry room. Blessed with expansive views into the yard and a striking fireplace, the bedroom provides the perfect retreat from present-day concerns in a yester-year setting.
Gardens: Today’s owners of this lovely home continue to update and rearrange garden vignettes that draw the eye to the property’s many nooks and crannies. In the enclosed front courtyard they have added electricity to accommodate lighting and a fountain, while a tucked-away vegetable garden provides organic fare for the many dinner parties hosted on a serene back patio surrounded by greenery.
Ownership: Original owners Robert and Clair Huston sold the home in 1938 to Dr. and Mrs. Edwin Copeland, who built the master suite addition during their 50- year stewardship of the property. Ken and Kathy Trott purchased it in 1988, adding German-made roof tiles, brickwork and perennial beds intended to create an English garden feel. A fourth owner, Christine Kovarik, sold the house to current owners Madeline Bunfill and her husband Steve Buchanan in 2011.
The Joule Home – 756 First Street
Exterior: John Hudson Thomas, a noted Bay area architect, created this modern eclectic design. The low horizontal façade, reminiscent of Frank Lloyd Wright’s Prairie Style, combines with a half -timbered look from the Tudor period. Built in 1916, this radical design stood in marked contrast to Woodland’s Victorian heritage. Stylistic elements include broad cantilevered roofs over the front entry (supported only by chains), massive foundation blocks beside each entry, false beams protruding from the South and East sides and a Jerkin Head dormer on the East roofline. The design also boasts many practical elements, including extra-wide eaves that shade the inside from the summer heat, extensive use of windows that bring light and fresh air into interior rooms, and Woodland’s first attached garage complete with a sunken mechanic’s pit for emergency car repairs.
Interior: The downstairs layout has a center hall with the living room to the right and the dining room to the left. Each room can be closed off using windowed French doors. The extensive use of wood trim (straight-grained fir finished with a rich reddish-brown) and oak floors create a warm homey ambiance. A decorative motif is repeated on the woodwork, comprised of four small squares. These squares represent a signature for the architect. The living room features Victorian era antiques including an Eastlake-style organ that has traveled around the world and a grand piano. The fireplace mantel and the hammered copper beneath are original. Extensive windows give the rooms and main staircase a bright airy feeling of the outdoors. A second story sleeping porch is nicknamed the “Tree House” because tree leaves surrounding its wrap-around windows.
Gardens: The present owners created a peaceful tree-covered side yard by enclosing a former corporation work yard with a custom handcrafted fence. The stucco relief work on the massive fence pillars and the vertical wooden fencing match similar relief work and half-timbered elements found on the exterior of the main home.
Ownership: This home was built in 1916 for William Stephens, a prominent grain broker, and his wife Florence. The home remained in the Stephens family until 1985, when Frank and Ann Joule purchased it. The Joule’s have been prominent contributors to the Stroll Though History and other community activities for many years. They have lovingly restored and updated the home.
The Newsom Home — 704 Elm
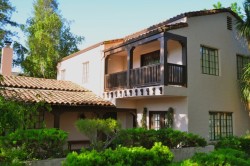
Exterior: This charming pink stucco Spanish Colonial Revival features a red tile roof, a covered walkway to the front entrance, and a second story balcony off the master suite. A formal Privet hedge outlines the secluded front courtyard, as an imposing Sequoia stands by and an olive bush greets visitors through a curved archway. An original raised brick flower bed surrounds the interior of the courtyard which also features a newly installed water fountain.
Interior: An inviting and exceptionally wide entry hall, as are all the hallways throughout the home, runs from the front door spilling into the kitchen at the back of the home. To the left of the entryway, a five-foot pocket door presents a spacious living room featuring quarter-sawn oak floors and an arched fireplace. Plastered over, sconces that once hung in the living room have been identified for restoration. To the right of the entry, a spacious sunny dining room easily accommodates a 10-foot dining table and French doors that invite one to the courtyard. Maintaining its style and flavor of its origin, an updated kitchen features original cabinets and colorful imported Moroccan wall tiles complementing a commercial-style stove. A small breakfast nook is used as a reading area with comfortable seating. On the first floor are one bedroom and an office. A large laundry room and pantry beckons passage to the backyard. A sweeping staircase supported by an intricate wrought iron railing and balustrade leads to three large upstairs bedrooms, including a master suite that also runs the length of the home. Surprisingly expansive, this home is complete with a remodeled basement that includes a full bar and television area. Exit the basement to an exterior staircase that leads to the backyard.
Gardens: In the backyard, a raised flower bed encircles the entire area, while a garage boasts a small suite. A three tier water feature made of plain disc harrow blades, originally installed by the Geer family, has been restored and provides a peaceful ambiance to the area. Running the length of the home is a dipping pool with Italian and terra cotta tiles surround.
Ownership: This Motroni designed home was built in 1930 for Charles Mast. The Geer family purchased and lived in the home for the next 63 years. Recently owned by Jon and Lori Hansen, the house was purchased by Jon and Kelly Newsom in July 2012. The house received the City’s Heritage Home Award in 1990.
The Burton Home – 1003 First Street
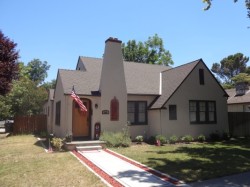
Exterior: Located on the southeast corner of First and Marshall Streets, this 1928 Tudor Revival Cottage occupies the former site of a baseball field, according to local lore. The house’s Tudor-like roofline and façade retain its original design. Note the peaked roofs (it rains and snows in England), tight eaves (without overhangs to catch the sun), no sitting porch (it’s cold and foggy in England), and a prominent chimney to warm the house. The current owners have updated the property with several additions that include a handsome garage that faces Marshall Street. The garage gives the home an “L” shaped footprint, providing them with a private yard whose landscaping is “next on the project list.” Already in place are a new concrete patio, complete with light standard made from bricks that were recycled from an interior chimney.
Interior: This home’s interior offers a fascinating look at what a contractor/owner can do with a house that’s got good bones but needs a bit of craftsmanship and updating to give it fresh life. The owners have reconstructed a 1950’s addition to include an interior staircase to the basement where they have a well-outfitted wine cellar & hope to make salami someday! They also created kitchen and master bedroom additions. Evident throughout are historic preservation and re-use of original materials. For example, the living room’s picture molding was moved to the baseboard to give it a more custom look. Doorways were widened or eliminated and as the main bathroom was reconfigured, the 1920’s tub was moved to a different wall. Paned windows removed during the creation of a new kitchen were turned into wall-mounted photo galleries. Cody’s brother provided wood from a 1920’s-era Esparto barn and then designed and built custom kitchen cabinets.
Gardens: The yard and its future gardens are a work-in-progress that will not be complete for the 2015 Stroll. You’ll note some interesting artifacts, however. Among them is a large iron “sculpture” that is actually the bottom plate from an old boiler. The landscaping will be child-friendly and includes a recently installed vegetable garden.
Ownership: Francisco Fernando Acedo and his wife, the former Hattie Worsley, built the house. The widowed Hattie lived in it until she passed away in 1990 at the age of 98. Their grandson, Kenneth Acedo, still lives nearby on Marshall St. and has fond memories of visiting. Anika and Cody Burton purchased the house in 2010. They have significantly updated it, always with a view toward honoring the past while living comfortably in the present.

