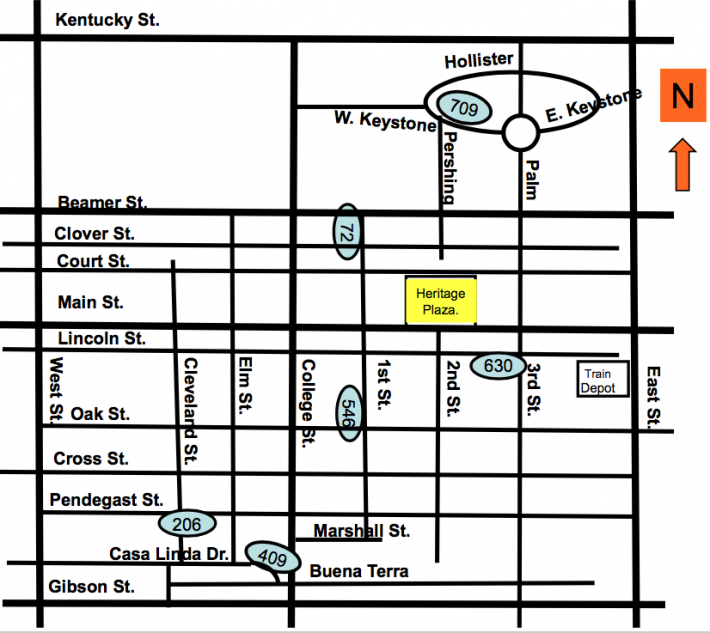The following homes will be open for ticketed guests from 11 a.m. – 4 p.m during the 2019 Stroll Through History
View a map of homes at the bottom of this page.
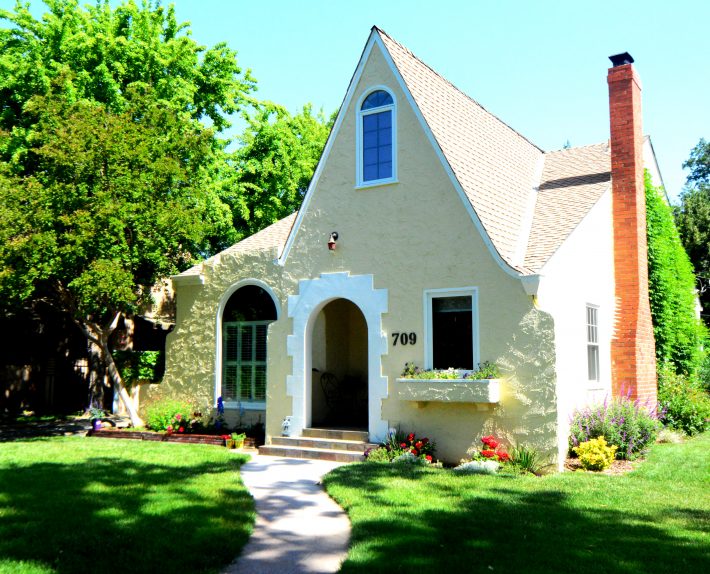
Exterior: The 2019 Poster Home is a classic example of Tudor Revival. The style emphasizes steeply pitched roofs, a major front-facing gable, stucco or masonry walls, and tall, prominent chimneys. All of these elements are present, including the faux-masonry entrance arch to the recessed front porch. The front arch becomes a major architectural element that is replicated in the arched dining room window on the left, and the arched second story window at the peak of the front gable.
Interior: The arch motif is repeated in the interior between the interior entry hall and the living room. The entry, living and dining rooms are unified by dark-stained original oak flooring, while the kitchen and bath are finished with over-sized white hexagonal flooring. Downstairs windows were originally single-paned mullioned windows which have been replaced with energy efficient double-paned windows. An original window frame was preserved and can be seen as decoration on the living room wall. Upstairs is a modern master bedroom with full bath and separate shower. Off the bedroom to the front is a small study nestled inside the front gable.
History: The home was built by the noted Woodland builder Joseph Motroni in 1934 in Beamer’s Woodland Park, which was developed in 1914 by the Keystone Investment Company. Motroni built many homes in Beamer Park and in 1936 developed his own subdivision immediately to the west. For many years Gerald and Lynette Ulrich lived in the house. Dawn Brown and Keith Underwood purchased the home in 2018.
Gardens: There is a small lawn and garden nestled between the house and the original garage, which has been expanded and converted into a workshop.
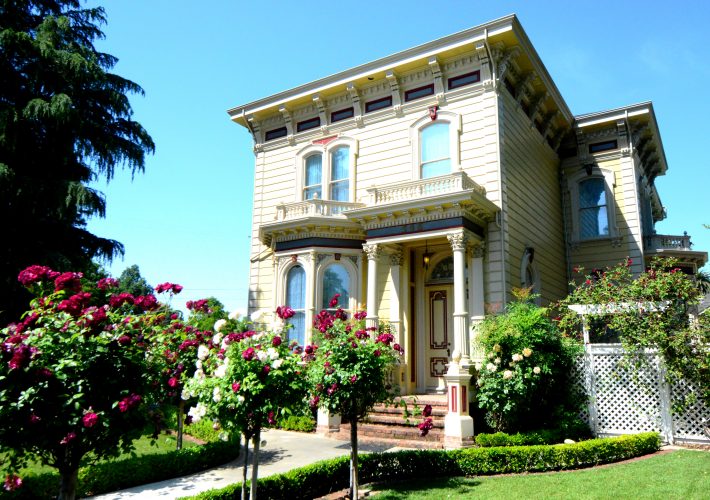
Exterior: Italianate Victorians are known for elaborate corbels, balustrades above bay windows and entry porches, and quoins, the blocks at the corners of the building. Built in 1874, this magnificent Victorian emphasizes its architectural details through the use of contrasting colors. The entry portico extends from the house, with columns and an upper balcony and balustrade. To the left, the bay window with its rounded upper windows also projects outward with its own balcony and balustrade that matches the entry portico. The balconies and balustrades continue over the entrance to the back parlor and bay window to the south, and the bay window on the north. The quoins at the corners of the house are emphasized through the use of off-white paint and, at the top of the house, the seven elaborate cornices on the front of the house are set off by the colored panels beneath and between them. These details continue on all sides of the home. The back half of the house, which was an addition, matches the original perfectly. The corbels on the addition were made by Carole Scibienski’s late husband, Robert to match the originals.
Interior: The front and back parlors and the dining room, all with 12 foot ceilings, have ornate decoration. Note the plaster ceiling medallion and the elaborate plaster crown molding. In some rooms molding was missing and Carole created new moldings. In the dining room, which had suffered fire and water damage, she created a new ceiling medallion. The stunning redwood paneling and railings in the dining room and back parlor were fabricated by Carole’s husband. All of the marble and tile was installed by Carole. The rear half of the house is newer construction but beautifully matches the original home.
Garden: Roses are clearly a favorite flower. The cypress hedge to the north gives privacy to the pool area. Be sure to see the historical displays in the back yard.
Ownership: The house was built for William G. and Jennie Hunt in 1874. Mr. Hunt was a “’49er” who became a successful farmer and a shareholder in the Bank of Woodland. Bob and Carole Scibienski purchased the house in 1996. The previous owner had created the rear addition, but not in the historical style and the dining room ceiling had been lowered after a fire. The Scibienskis rolled up their sleeves and worked for four years to restore the house. It received the Heritage Home award in 2001.
Touring the Home: The home tour, which takes approximately 15 minutes, will be guided by a docent in groups of 8-10 visitors. Please wait at the front door.
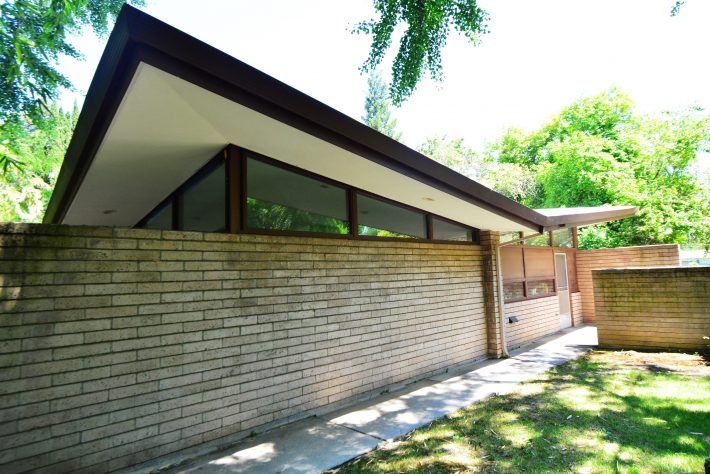
HISTORY: An excellent example of a Mid-Century Modern is located at 409 Casa Linda. The post WWII period ushered in a great demand for housing, resulting in Woodland’s first subdivisions but it was also a period of innovation in architectural design.
In 1954, the now distinguished Sacramento firm of Dreyfuss & Blackford was retained to design an artistic home with modern sensibilities for Marietta and Phil Leiser of Knights Landing. The Leiser family wanted to move to Woodland so their children could attend city schools. After viewing some of Sacramento’s new house styles, they retained the creative talents of Dreyfuss & Blackford to design their Woodland home. The Leisers wanted a large home for their growing family, but beyond that, the architects were given free artistic license to create. The result was a stylish “cutting-edge” modern with family functionality, including the emerging “great room” concept, so popular today.
GARDEN: As one approaches the Casa Linda entrance you cannot help but notice the beautiful grove of Ginko trees, an ancient Chinese tree well adapted to Woodland climate. The trees were planted by the Leiser family when the home was built, and are greatly appreciated by today’s owners, the Brian Lin family. The masonry walls in the front form a small courtyard and enclosure, reminiscent of the designs of Frank Lloyd Wright and his use of masonry.
INTERIOR: Brian Lin designed the kitchen remodel, which includes the use of travertine stone flooring that will eventually continue to the outdoor patio. The kitchen and family room form an “L” shape around the outdoor patio with unobstructed views to both sides of the house through tall rear windows. All windows are double-pained for energy efficiency and exterior noise mitigation. Take note of the “clearstory” windows at ceiling level, which create privacy, but provide natural light. A long hallway connects the family and public spaces to bedrooms. The bedrooms are efficiently planned with closets and built in drawers, while slanted ceilings create a sense of spaciousness.
Visitors will enjoy the feel of this beautiful home and the esthetics which characterize modern living and the progressive architecture at mid-century.
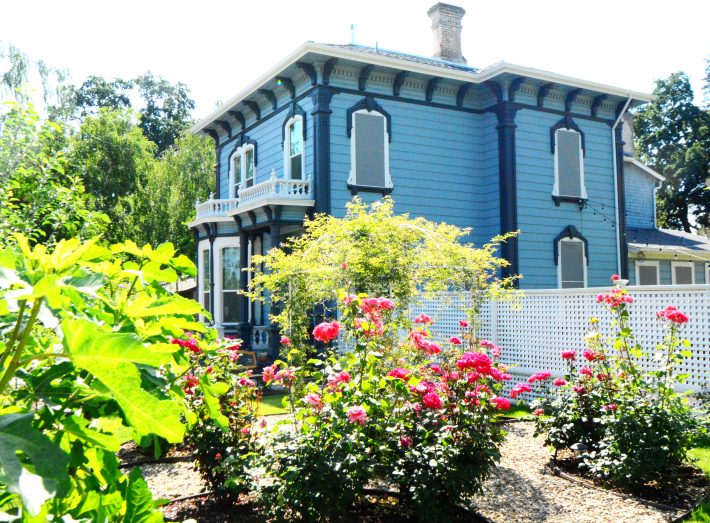
Exterior: Built in the 1870s on what was then the outskirts of Woodland, this stately Victorian farmhouse is an excellent example of Italianate architecture. The front portico with its classic columns and corbels supports a balcony topped with an elaborate balustrade of turned wood. The same effect is found immediately to the left above the bay window. On the far left is an entryway to the back parlor, with similar treatment. Above the balconies are arched windows that invite the eye higher to the full corbels supporting the roof overhang. The corners of the building are framed by vertical trim running in opposition to the horizontal boards facing the house.
Interior: The entry hall is dominated by a staircase that follows the exterior wall before turning to the interior upstairs. The niche at the turn of the staircase, sometimes called a coffin corner, was characteristic of homes of the day and may have been used to maneuver coffins and other large pieces of furniture through narrow stairway. To the left is the entry to the front parlor, a large room with 12 foot ceilings and a plaster rosette. The bay windows to the front and double windows along the east wall provide light and architectural interest. The juncture of walls and ceiling are framed by elaborate plaster moldings. Floors are original, resurfaced fir. The front and rear parlors were originally separated by pocket doors as evidenced by traces in the wood floor. The rear parlor features a second entrance from the north, windows to the east, an inset cabinet to the south, a marble-faced fireplace on the west wall, and a large plaster ceiling rosette. Access to the kitchen is through what was once a side porch and is now a mudroom for entrance from the driveway. The original kitchen was likely detached from the main house due to fire hazard. The rear section of the house, including the kitchen and laundry room, was added in the 1910s.
Exterior: When Cory and Reyna purchased the house two years ago, the property had an open side yard with plenty of sun but little landscaping save for the mature incense cedar. They have created a family oasis by adding a privacy fence, fashioning distinct sitting areas, and planting 26 trees, 70 flowering plants, and a vegetable garden with 10 raised beds. The front yard features a rose garden and small gazebo with a birdbath at its center. The gardens today, teeming with plants that attract butterflies and hummingbirds, are in stark contrast to the empty landscape of two years ago.
History: Built for George Pierce in the 1870s, before Cleveland was a President or a street in Woodland, the home was owned for many years by Elsie Post. In 2016, an investor restored the home. It was purchased in 2017 by Reyna and Cory, who are raising a family in the historic home. Reyna Grande is the best-selling author of the memoir The Distance Between Us.
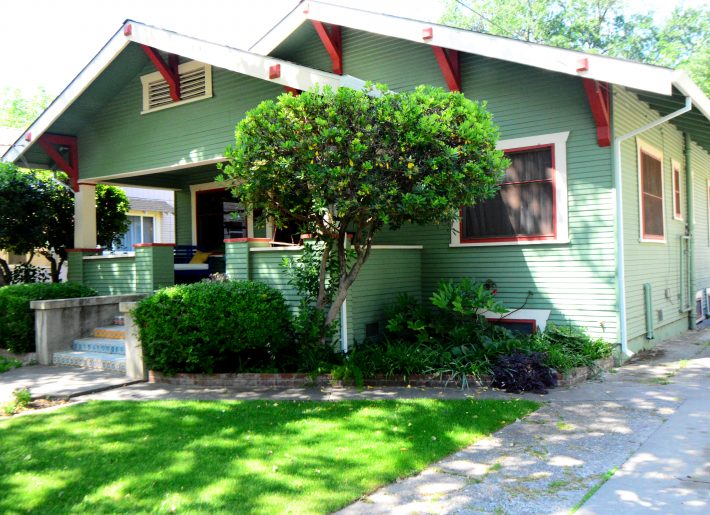
Exterior: This charming Craftsman bungalow was built in 1917. The front of the house features offset front-facing gables with one gable forming the front porch. The substantial columns that frame the porch are a traditional Craftsman feature. The bright Mexican tiles on the porch stair risers are a unique and welcoming touch. The beveled glass front door opens directly into the living room.
Interior: This home has the classic Craftsman wood interior with built-in bookcases separating the living and dining rooms. These bookcases are topped with columns that match the porch columns. The bookcase on the left also features a hidden drop-down desk.
The rich saturated colors used throughout the home complement the wood detailing, which has never been painted. The dining room chandelier is original to the house. The boxed beams on the coffered ceiling were restored by the previous owner, BG Tackett. The built-in buffet, window bench, wainscoting, and plate rail are all original to the house.
The kitchen has been modernized with careful attention to maintaining the Craftsman style. The double-hung windows over the country sink are original. The back porch area has been converted to an office space with a sleeping loft, a slate tiled hall to the backyard, and a second bathroom. The front bedroom is currently being used as an office, and the bookcases were built by Maceo using old doors for the frames. The original bathroom has a claw foot tub and wall mounted sink. The back bedroom features a full length portrait of Alejandra’s grandmother, framed in an antique glass door. All of the artwork displayed in the home was created by Maceo, Alejandra and members of their families.
Gardens: The backyard is a world of its own. The bright blue fence is built with straw bales. The garage has been converted to a light-filled studio. The small building with the antique stained glass is a wood-fired sauna built by the previous owners, BG and Robin Tackett. The pigs on the sauna porch are fun family heirlooms brought from Mexico. Informal winding paths lead to a brick patio built by Maceo with bricks from a neighbor.
Ownership: The house was built for Clyde and Leah Dodds in 1917. Woodland’s first Craftsman had been built in 1912, so the Dodds were right in step with the new style. The Craftsman design was a deliberate contrast to the Victorian and Queen Anne building styles that had been popular for so long. Craftsman bungalows were meant to be welcoming and unpretentious. The interior use of unpainted wood was meant to convey a natural hand-made look. Maceo and Alejandra purchased the home from Robin Tackett in 2012.
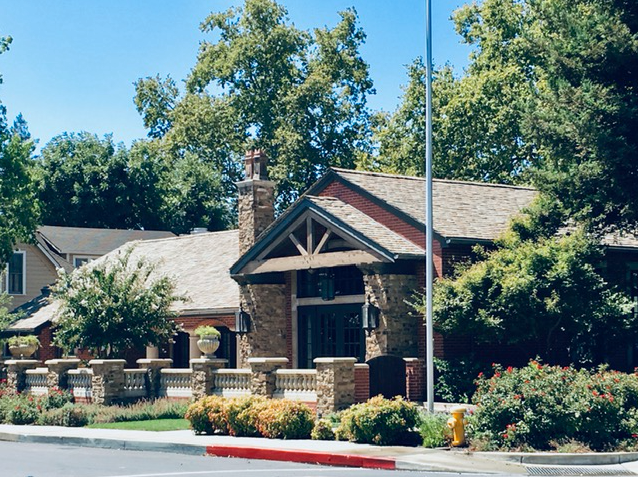
Exterior: Though the architect is unknown, this once rather nondescript building’s history began in 1958 when it was erected as a place of worship for The Church of Jesus Christ of Latter-Day Saints. It later served as Woodland’s Senior Center before being purchased by Jeff and Kellie Morgan in 2008. Their vision for a unique venue for celebrations, meetings and community events has been realized through extensive renovation and elegant upgrades. Note the new but stately columns, low stone railings surrounding a patio lit by custom-made gas lights and warmed by a corner fireplace, and the imposing entry doors. The building’s antique chimney pots were imported from England to vent four fireplaces, only one of which is original.
Interior: Stepping into the foyer, it’s almost impossible to imagine this was a grassy outdoor area before being enclosed and vaulted with wooden beams salvaged from Oakland’s trolley barn. The huge wall clock is a French treasure discovered in a Carmel antique shop and mounted on newly installed stone that covers the building’s original entrance. Designed to emulate the New York Yacht Club, Lincoln Avenue’s rich wood paneling and vintage European features flow throughout, including in The Pub, where the walls’ finish was roughened to suggest an imagined history of smoke-filled gentlemen’s gatherings around a game table beside the imported German safe and its built-in humidor. Today groomsmen gather here to prepare for nuptials, awaiting the bride and her attendants who are being pampered in a new suite down the hall. Don’t miss the stunning bathrooms, nor the custom chef’s kitchen whose counter height is a reminder of the stage that once occupied the space and was home to senior aerobics instruction! For guests who seek a quiet, dignified venue for meetings, the conference room is equipped with furnishings reminiscent of the White House, complemented by modern technology.
Gardens: The tasteful landscape surrounding Lincoln Avenue is colorful but reserved, framing the building with meticulously maintained lush greenery and seasonal color.
Ownership: As the owner, Kellie Morgan continues to support the notion that, while Lincoln Avenue is a personal investment, it is primarily a community asset upon which she and her family have lavished their passion for tradition and detail. They choose to share it with people seeking a sophisticated, history-filled location for memorable occasions and important gatherings. The building is part of the Yolo Eats portfolio of businesses that includes Morgan’s on Main, Maria’s Cantina and Morgan’s Mill.
Map is not to scale and not all streets are shown.

